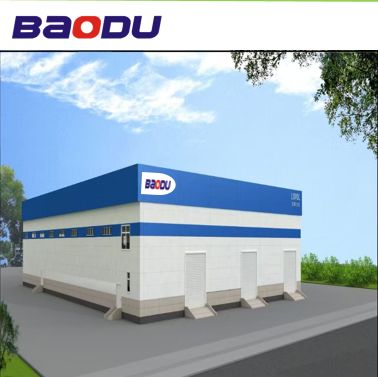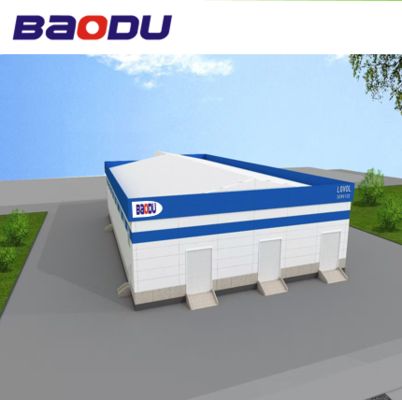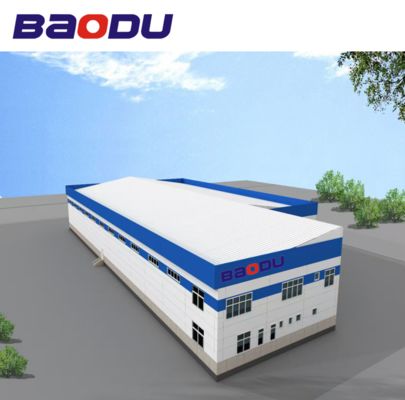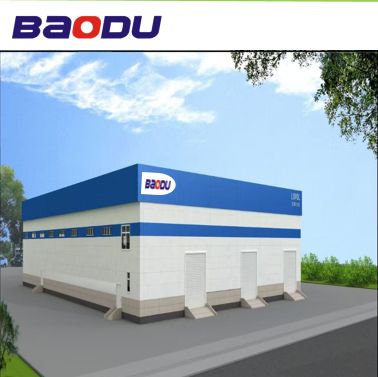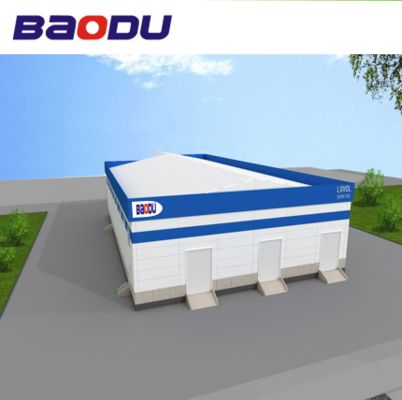Wszystkie produkty
-
Płyta warstwowa Rockwool
-
Płyta warstwowa z wełny szklanej
-
Płyta warstwowa z poliuretanu
-
Akustyczny panel warstwowy
-
Magazyn stali prefabrykowanej
-
Metalowe panele okładzinowe
-
blacha perforowana
-
Profilowana blacha stalowa
-
Stalowe poszycie podłogowe
-
Aluminiowy panel warstwowy
-
Składany dom kontenerowy
-
Płyta warstwowa EPS
-
Dekoracyjny panel warstwowy
-
Narożnik panelu warstwowego
-
Węzeł ze stali
-
Izolacja z wełny szklanej
-
Izolacja z wełny skalnej
-
Belka stalowa konstrukcyjna
-
Stalowy kąt
-
Sekcja kanału stalowego
-
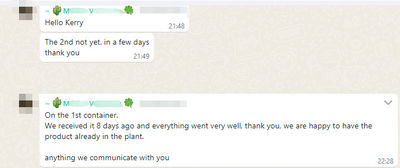 PAN„Otrzymaliśmy go 8 dni temu i wszystko poszło bardzo dobrze, dziękujemy, cieszymy się, że go mamyprodukt już w zakładzie. Wszystko, co komunikujemy z Tobą"
PAN„Otrzymaliśmy go 8 dni temu i wszystko poszło bardzo dobrze, dziękujemy, cieszymy się, że go mamyprodukt już w zakładzie. Wszystko, co komunikujemy z Tobą" -
 PAN„Cześć Kerry, przeprowadziliśmy dalsze testy na panelu i jesteśmy zadowoleni z wyników”.
PAN„Cześć Kerry, przeprowadziliśmy dalsze testy na panelu i jesteśmy zadowoleni z wyników”. -
 Panibardzo zadowolona i dobry produkt. Szybka wysyłka i wszystko poszło bardzo dobrze
Panibardzo zadowolona i dobry produkt. Szybka wysyłka i wszystko poszło bardzo dobrze
30x50 Steel Building Light Industrial Warehouse Steel Structure Frame Portal Frame Workshop Plant Industrial Building Design
| Miejsce pochodzenia | Hebei, Chiny |
|---|---|
| Nazwa handlowa | BAODU |
| Orzecznictwo | ISO9001,CE |
| Numer modelu | Stalowy magazyn |
| Dokument | Baodu Company Profile.pdf |
| Minimalne zamówienie | 300 mierników kwadratowych |
| Cena | $30-45square meter |
| Szczegóły pakowania | Ogólnie rzecz biorąc, w przypadku konstrukcji stalowej używamy pakowania ramy stalowej, aby towary n |
| Czas dostawy | 30 dni |
| Zasady płatności | L/C, D/A, D/P, T/T, Western Union, Moneygram |
| Możliwość Supply | 100000 metrów kwadratowych/metry kwadratowe miesięcznie |
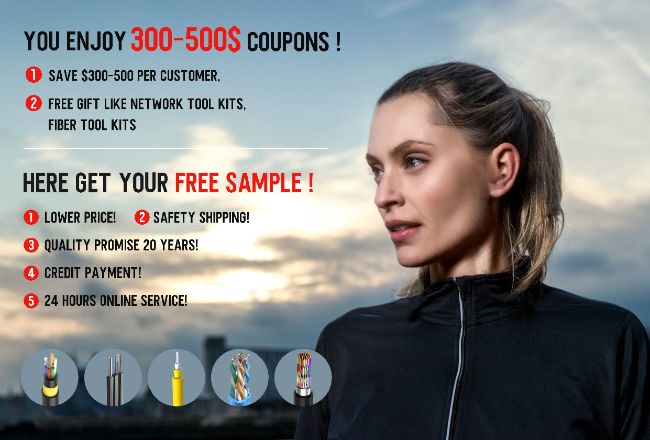
Skontaktuj się ze mną, aby otrzymać bezpłatne próbki i kupony.
Co to jest?:0086 18588475571
czat: 0086 18588475571
Skype'a: sales10@aixton.com
W razie jakichkolwiek wątpliwości zapewniamy całodobową pomoc online.
xSzczegóły Produktu
| Nazwa produktu | 30x50 Budynek stalowy lekka industrialna konstrukcja stalowa konstrukcja ramy portal warsztat zakład | Struktura wtórna | Płatew; Klamra; Brace kolan itp |
|---|---|---|---|
| Wpływ na środowisko | Przyjazny dla środowiska | Fundacja | Podłączona do śruby prefabrykalna podstawa betonowa |
| Długość życia | Ponad 50 lat | Obróbka powierzchniowa | 1. Malowanie 2. Ocynkowane |
| Port | Tianjin XINGANG | Słowo kluczowe | Stalowa metalowa struktura ramy |
| Stopień | Q235, Q355, Q345 | Usługa przetwarzania | Zginanie, spawanie, oddzielenie, cięcie, uderzenie |
| Podkreślić | 30x50 steel warehouse building,light industrial steel structure frame,prefab steel workshop plant design |
||
Możesz zaznaczyć potrzebne produkty i komunikować się z nami na tablicy ogłoszeń.
opis produktu
30x50 Steel Building Light Industrial Warehouse Steel Structure Frame Portal Frame Workshop Plant Industrial Building Design
Steel structure workshop
| Component | Description |
|---|---|
| Primary Framing | H column and beam |
| Secondary Framing | Z and C sections purlin |
| Roof and Wall panels | Steel sheet and insulated sandwich panels |
| Steel Decking Floor | Decking board |
| Structural subsystem | Canopies, Fascias, Partitions, etc. |
| Mezzanines, Platforms | H beam |
| Other Building Accessories | Sliding Doors, Roll Up Doors, Windows, Louvers, etc. |
Compared with traditional buildings, steel structure building is a new building structure-- the entire building made of steel. The structure mainly comprises steel beams, columns, trusses, and other parts made of section steel and steel plates. It is connected between parts and parts by welding, bolts, and rivets. The lightweight and simple structures are widely used in large factories, stadiums, super high-rise buildings, and other fields.
Key Advantages
- Exceptional Strength & Durability: High-grade steel construction withstands extreme weather including heavy snow, high winds, and seismic activity.
- Cost-Effective & Efficient: Pre-engineered components reduce labor costs and construction time for faster ROI.
- Design Flexibility: Customizable dimensions, layouts, and aesthetics with clear-span interiors eliminating support columns.
- Low Maintenance & Eco-Friendly: Pest-resistant with protective coatings and 100% recyclable materials.
Technical Parameters
Project Cases
Quality Inspection Standards
We implement whole-process quality management with professional inspection teams and advanced equipment, supporting SGS, TUV, BV testing and certification.
Capacity and Certification
Packing and Shipping
Packaging Details:
- Steel structure components with proper protection
- Sandwich panels covered with plastic film
- Bolts and accessories loaded into wooden boxes
- All items packed for ocean transport in 40'HQ containers
Construction Process
Polecane produkty




