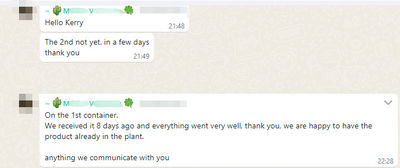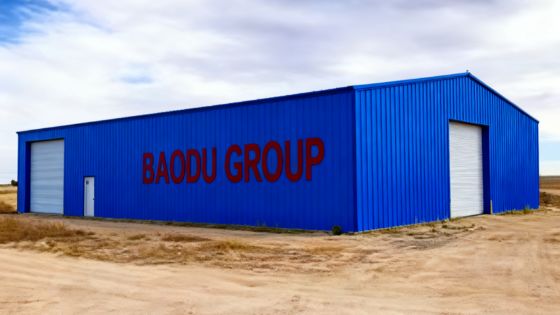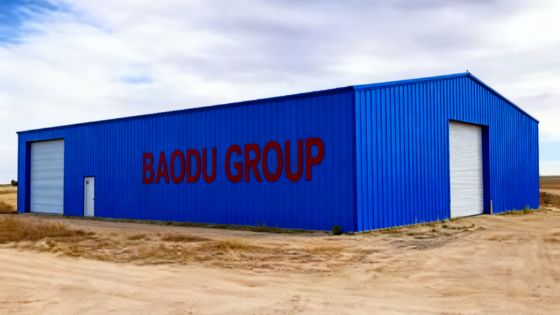Wszystkie produkty
-
Płyta warstwowa Rockwool
-
Płyta warstwowa z wełny szklanej
-
Płyta warstwowa z poliuretanu
-
Akustyczny panel warstwowy
-
Magazyn stali prefabrykowanej
-
Metalowe panele okładzinowe
-
blacha perforowana
-
Profilowana blacha stalowa
-
Stalowe poszycie podłogowe
-
Aluminiowy panel warstwowy
-
Składany dom kontenerowy
-
Płyta warstwowa EPS
-
Dekoracyjny panel warstwowy
-
Narożnik panelu warstwowego
-
Węzeł ze stali
-
Izolacja z wełny szklanej
-
Izolacja z wełny skalnej
-
Belka stalowa konstrukcyjna
-
Stalowy kąt
-
Sekcja kanału stalowego
-
 PAN„Otrzymaliśmy go 8 dni temu i wszystko poszło bardzo dobrze, dziękujemy, cieszymy się, że go mamyprodukt już w zakładzie. Wszystko, co komunikujemy z Tobą"
PAN„Otrzymaliśmy go 8 dni temu i wszystko poszło bardzo dobrze, dziękujemy, cieszymy się, że go mamyprodukt już w zakładzie. Wszystko, co komunikujemy z Tobą" -
 PAN„Cześć Kerry, przeprowadziliśmy dalsze testy na panelu i jesteśmy zadowoleni z wyników”.
PAN„Cześć Kerry, przeprowadziliśmy dalsze testy na panelu i jesteśmy zadowoleni z wyników”. -
 Panibardzo zadowolona i dobry produkt. Szybka wysyłka i wszystko poszło bardzo dobrze
Panibardzo zadowolona i dobry produkt. Szybka wysyłka i wszystko poszło bardzo dobrze
Baodu Customizable Galvanized Steel Building for Outdoor Construction Industrial Structural Workshop
| Miejsce pochodzenia | Hebei, Chiny |
|---|---|
| Nazwa handlowa | BAODU |
| Orzecznictwo | ISO9001,CE |
| Numer modelu | Stalowy magazyn |
| Dokument | Broszura produktu w wersji PDF |
| Minimalne zamówienie | 300 mierników kwadratowych |
| Cena | $30-45square meter |
| Szczegóły pakowania | Ogólnie rzecz biorąc, w przypadku konstrukcji stalowej używamy pakowania ramy stalowej, aby towary n |
| Czas dostawy | 30 dni |
| Zasady płatności | L/C, D/A, D/P, T/T, Western Union, MoneyGram |
| Możliwość Supply | 100000 metrów kwadratowych/metry kwadratowe miesięcznie |

Skontaktuj się ze mną, aby otrzymać bezpłatne próbki i kupony.
Co to jest?:0086 18588475571
czat: 0086 18588475571
Skype'a: sales10@aixton.com
W razie jakichkolwiek wątpliwości zapewniamy całodobową pomoc online.
xSzczegóły Produktu
| Nazwa produktu | Baodu Konfigurowalny budynek ze stali ocynkowanej do konstrukcji zewnętrznych Przemysłowy warsztat k | Usługa przetwarzania | Zginanie, spawanie, oddzielenie, cięcie, uderzenie |
|---|---|---|---|
| Projekt | Sap2000/Autocad/Pkpm/3D3s/Tekla | Ochrona przed korozją | Galwanizacja na gorąco |
| Typ produktu | Stalowy magazyn | Możliwość rozwiązania projektu | Projekt modelu 3D |
| Rozmiar | Według wymagań klienta | Tworzywo | Q235B/Q345B Stal niskowęglowa |
| Kolor | Dostosowany kolor | Słowo kluczowe | Stalowa metalowa struktura ramy |
| Podkreślić | customizable galvanized steel building,prefab steel warehouse construction,industrial structural workshop building |
||
opis produktu
Baodu Customizable Galvanized Steel Building
The steel structure warehouse is made of high-strength steel, specially designed for industry, and has the characteristics of rapid construction, large-span column free space, and ultra long service life. It is modeled with 3D visualization and accurately controls construction risks.
Prefabricated Warehouse Building Features
- Heavy equipment storage with high load-bearing requirements
- High stability in low temperature environments
- Rapid deployment for urgent construction needs
- High cost-effectiveness and long service life
| Name | Steel Structure Building |
|---|---|
| Main Material | Q235 - Q420 Welded H Beam And Hot Rolled Section Steel |
| Surface | Painting Or Galvanizing |
| Roof And Wall Panel | Sandwich panel, Single Corrugated Steel Plate, Glass Cotton Colored Board for Customers' Choice |
| Window | PVC Or Aluminum Alloy |
| Door | Sliding Door Or Rolling Shutter Door |
Our Services
- Design: Experienced designers to create custom solutions
- Manufacture: Custom production of all steel structure products
- Installation: Detailed drawings, on-site guidance, and installation services
Packing Specifications
- Steel structure components in nude packaging with proper protection
- Sandwich panels covered with plastic film
- Bolts and accessories loaded into wooden boxes
- Container drying treatment available
- Custom packaging options upon request
Quality Assurance
- Factory self-inspection
- Customer inspection
- Third party inspection available
Technical Parameters
Basic design requirements:
- Project site location
- Overall dimension (length*width*eave height in meters)
- Mezzanine requirements and load capacity
- Wall panel type preference
- Snow load specifications
- Wind speed/load requirements
- Interior column allowance
- Overhead crane needs and capacity
- Any other particular requirements
Components
- Cost saving and transportation convenient designs
- Main beam and column made from qualified steel
- Resists heavy wind (140km/h) and 8 grade earthquakes
- Easy assembly and disassembly without damage
- Wide applications in various construction scenarios
- Environmentally friendly and recyclable materials
Steel Building Process
Connection Method
- Columns connected with foundation by pre-embedded anchor bolts
- Beams and columns connected with high intensity bolts
Construction Advantages
Custom designs for different purposes and environments
Long lifespan exceeding 50 years
Quick and easy installation process
Eco-friendly and recyclable
Strong seismic and wind resistance
Project Cases
Industry-Specific Solutions
Logistics & Distribution: High-bay storage systems with narrow aisle compatibility
Advanced Manufacturing: Vibration-dampened floors for precision equipment
Food & Pharmaceutical: Hygienic designs with smooth, cleanable surfaces
Energy Sector: Explosion-resistant designs for hazardous environments
Advantages of Steel Structure Buildings
- Lightweight components with easy transport and installation, suitable for large spans and heavy loads
- Excellent seismic performance and impact resistance with uniform internal structure
- Precision factory production enables fast site assembly and short construction periods
Our prefabricated steel structure buildings are pre-cut, pre-drilled, and ready for quick and efficient assembly. Suitable for various applications including agricultural buildings, aircraft hangars, commercial centers, warehouses, workshops, schools, and more.
Strict Quality Inspection Standards
We implement whole-process quality management with strict supervision of every process from raw materials to installation. Our professional quality inspection team uses advanced equipment including German GS1000 vacuum spectrometer and high-frequency infrared carbon sulfur analyzer.
Certifications
Company Profile
Baodu International Advanced Construction Material Co., Ltd was established in January 2010 with offices in Beijing and factory in Hebei, China. We specialize in industrial noise treatment, steel structures, sandwich panels and prefab houses.
Annual production capacity includes 6 million square meters of acoustic sandwich panels, 100,000 tons of steel structures and 1 million square meters of floor decking sheet. Our products serve over 30 countries worldwide.
Our professional design team includes 5 senior engineers, 20 engineers, and 35 technicians with over 10 years' experience. We hold multiple energy saving patents, construction qualifications, CE certification and Russian GOST certification.
Notable projects include the military parade village for China's 60th anniversary and Beijing Daxing International Airport. We've also undertaken international projects in Pakistan and Dubai under China's "One Belt, One Road" initiative.
Packing and Shipping
Packaging Details:
- Steel structure components with proper protection
- Sandwich panels covered with plastic film
- Bolts and accessories in wooden boxes
- Standard ocean transport packaging
- Professional loading with cranes and forklifts
Frequently Asked Questions
Q1: What are your main products?
A: Our main products include steel structures, warehouses, workshops, prefab houses, container houses, steel poultry sheds, aircraft hangars, light steel villas, sandwich panels and other construction materials.
Q2: What information is needed for quotation?
A: Please provide house dimensions, draft drawings, layout plans and material preferences. We will design drawings and offer competitive quotations based on this information.
Q3: What are the main materials of prefabricated houses?
A: Materials include light steel structure, sandwich panel, roof tile, doors, windows, covers, screws and other accessories.
Q4: What drawings will be provided?
A: We provide plan drawings, elevation drawings, sectional drawings, foundation drawings and installation drawings.
Q5: What colors are available for sandwich panels?
A: Standard colors include off-white, ivory white, blue, green, red, with custom colors available upon request.
Polecane produkty





